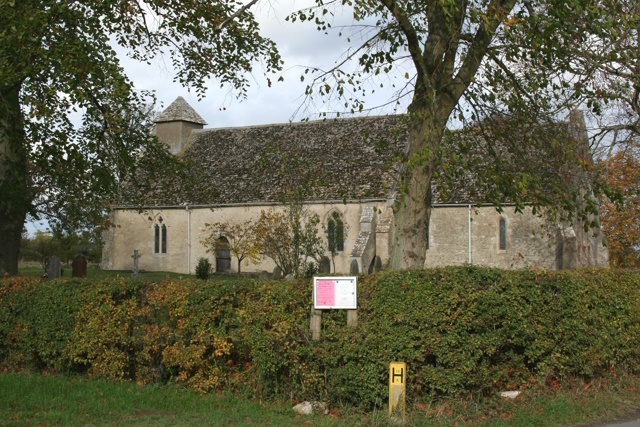


























St. Nicholas' Church, Baulking
St. Nicholas' Church in Baulking is a 13th-century structure consisting of chancel 23 ft. 6 in. by 13 ft. 9 in., and nave 51 ft. 9 in. by 18 ft., these measurements being internal. No change has been made in the plan since the building was erected, except by the addition of diagonal angle buttresses in the 14th century, to which period also belong the two windows on the south side of the nave. The window on the north of the nave is a late 15th-century insertion, but all the chancel windows are original. There is a small modern stuccoed bellcote at the west end, but the building is of the simplest character, though not without architectural interest. There was a restoration in 1889, when a low flying buttress was built against the south wall of the nave at the east end. The walls are of rubble covered with rough-cast, but the chancel has been stripped, and the roofs are covered with stone slates overhanging at the eaves. The bell-turret has a stone-slated pyramidal roof. Internally all the walls are plastered. The chancel has an east window of three lancet lights, having internal angle and mid-shafts with moulded capitals and bases and moulded arches. The middle light is higher than the others and the sills slope internally. There are two lancets on the north and two on the south side, placed near the ends of the walls. The sill of the easternmost window on the south side forms a sedile, and in the east jamb is an angle piscina with two moulded arches carried by a circular shaft with moulded capital and base—a very good piece of 13th-century detail. The wall between the chancel and nave goes up only to the height of the side walls (12 ft.), the space above being open. The stairs to the rood-loft, which apparently rested on the wall at this height, are still in situ at the north-west angle of the chancel, but have been built up in the upper part. The chancel arch is of three chamfered orders on the east and two on the west side, the middle order springing at a height of 6 ft. 5 in. from semicircular responds with moulded capitals and bases. On each side of the arch, which is only 4 ft. in width between the faces of the responds, are clumsily cut squareheaded openings in the wall, that on the south side being the wider and of two lights. The roof of the chancel is an ancient plain open-timber one of three bays plastered between the rafters. The floors of the nave and chancel are on the same level. The nave has north and south doorways 20 ft. from the west end, with a single square-headed window of three cinquefoiled lights on the north side near the east end, and two pointed windows on the south side, one on each side of the doorway, each of two trefoiled lights with a quatrefoil in the head. The south doorway has a pointed arch of a single chamfered order springing from quirked and chamfered imposts, below which the chamfer is continued down the jambs. The north doorway is similar in design, but the impost is carried along the wall a short distance on each side. The west end of the nave is screened off to form a vestry. The nave roof is of open timber work plastered between the rafters and consists of six bays, the tie-beams being apparently of 17th-century date. They are moulded on the lower edges and have turned spiked pendants. The floor. is flagged and tiled. On the north wall to the east and west of the doorway are remains of paintings, portions of a border in black and red being still clearly distinguishable. There are also remains of red colouring on the north respond of the chancel arch. The font consists of a plain octagonal stone basin on a short circular stem and base and is probably of the same date as the church. The oak pulpit is a good piece of Jacobean work, hexagonal in plan, with carved and panelled sides, standing on a modern stone base. At the west end of the nave is preserved a large squared block of stone with chamfered angles, which was formerly fixed against the wall under the east window and may have been part of the support of the original altar slab. There are no ancient monuments, the oldest being dated 1698. The turret contains two bells. The plate consists of a cup of 1583, of the usual type, with floral band round the bowl; a two-handled covered cup without date letter, but with the maker's mark R.A. below a crown, inscribed 'The gift of Mr. Thos. Champion Vintner of London for ye use of ye Chappel of Baulking for Ever, March 23, 172¾,' and bearing a crest on the lid and bowl; and two patents of 1715 with the same inscription, and maker's mark C.O. There is also a brass almsdish presented in 1880. The registers begin in 1848, previous to which year they were kept at Uffington. Historical information about St. Nicholas' Church is provided by 'Parishes: Uffington', in A History of the County of Berkshire: Volume 4, ed. William Page and P H Ditchfield (London, 1924), pp. 543-551. British History Online http://www.british-history.ac.uk/vch/berks/vol4/pp543-551 [accessed 27 February 2023]. St. Nicholas' Church is a Grade I listed building. For more information about the listing see CHURCH OF ST NICHOLAS, Baulking - 1048680 | Historic England. For more information about St. Nicholas' Church see Parishes: Uffington | British History Online (british-history.ac.uk). |

